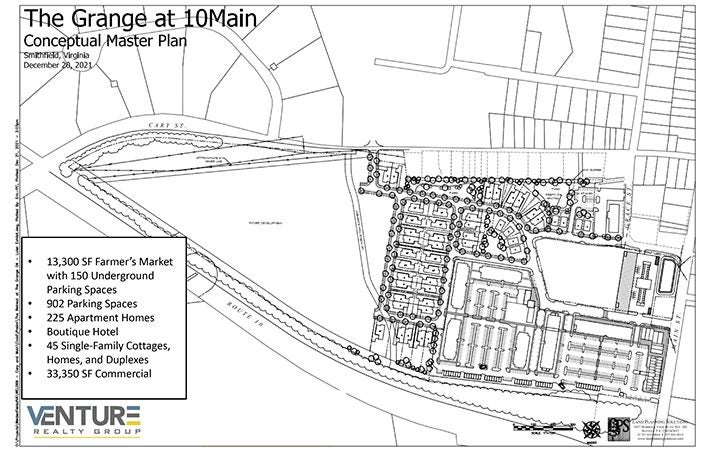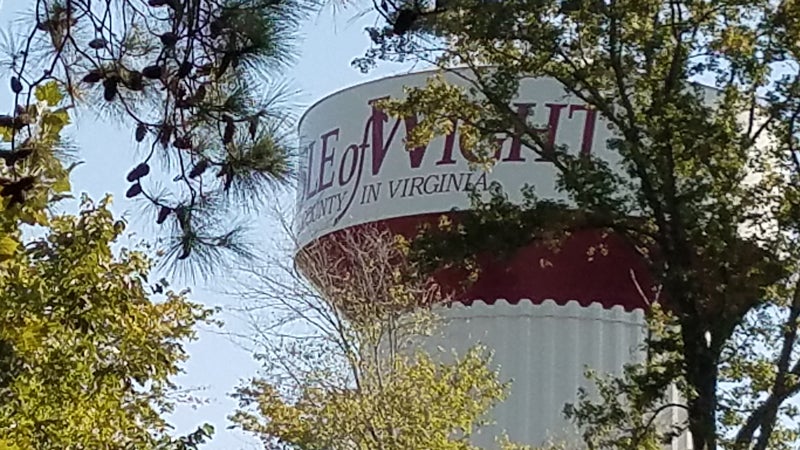Smithfield, IW to talk farmers market funding
Published 4:58 pm Tuesday, January 11, 2022

- A conceptual plan of The Grange at 10Main shows the development connecting to existing roads at Main, Grace and Cary streets.
Smithfield’s Town Council has authorized Town Manager Michael Stallings to begin negotiations with Isle of Wight County for the purpose of jointly funding the construction of an indoor/outdoor farmers market building.
The 13,300-square-foot structure would front along Main Street as part of former Smithfield Foods Chairman Joseph W. Luter III’s plans to redevelop the former Pierceville and Little’s Supermarket properties into a mixed-use development named “The Grange at 10Main.” Luter purchased and razed the former 1730s-era farmhouse and grocery store in 2020.
The farmers market, a seasonal effort by Smithfield’s and Isle of Wight’s shared tourism department, currently operates out of the Bank of Southside Virginia parking lot in town. Luter is offering the market a year-round, permanent home, and to contribute $1 million toward the building’s construction, if the town and county can jointly raise another $6 million through sponsorships, private donations, local tax dollars, or state and federal funds.
The Jan. 4 Town Council vote to begin funding negotiations was unanimous, with members Valerie Butler and Randy Pack absent — despite the proposed development itself having yet to go before the town’s Planning Commission or Town Council for approval.
“We wouldn’t do anything to borrow the money; we would just work on an agreement to support the farmers market,” Stallings said. “If the project doesn’t get approved, that commitment doesn’t have to be fulfilled.”
Town and county officials received their first official look at Luter’s plans on Dec. 22. In addition to the farmers market, plans show a 150-space underground parking garage, an additional 902 above-ground parking spaces, 225 apartments, a hotel, 45 single-family homes and duplexes, and 33,350 square feet of commercial space. But to move forward with those plans, Luter would need to apply to the town for rezoning to mixed-use.
Currently, the town’s zoning ordinance doesn’t allow for mixed-use developments, but Smithfield’s Planning Commission has already scheduled a Jan. 11 public hearing on changing the ordinance to replace the unused “planned corporate office and research district” zoning classification with “planned mixed-use development” or PMUD.
Per the draft of the proposed ordinance changes, the new zoning option would allow single-family attached and detached dwellings, multi-family residential dwellings, bed-and-breakfast lodging, retail stores and other uses to coexist on a single parcel measuring 5 acres or more. It would also allow a maximum building height of 60 feet, up from the current 35, to permit four- and five-story buildings.





