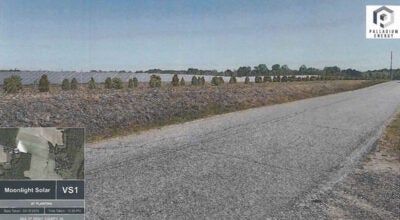Smithfield planners revise mixed-use zoning proposal
Published 4:52 pm Wednesday, May 11, 2022
The Smithfield Planning Commission was scheduled to vote May 10 on a proposed zoning ordinance change that would allow mixed-use developments in town — but instead made more revisions to the language and tabled the matter.
The proposed change, which the commissioners have been debating since December, would replace the currently unused “planned corporate office and research district” zoning designation with planned mixed-use development, or PMUD. The new PMUD zoning would allow single-family and multifamily homes, bed-and-breakfast lodging, retail stores and other uses to coexist on a single parcel.
Per the December draft, PMUD would have permitted multifamily dwellings, drive-thru facilities, and a maximum height of 60 feet “by right” uses, meaning a developer who obtained PMUD zoning would need no additional approvals from the Town Council or Planning Commission to construct four- and five-story buildings. It had also included a series of by-right waivers allowing developers to bypass the town’s parking, loading, floor area ratio, landscape and open space requirements.
In April, the commissioners added language doubling the proposed minimum lot size for PMUD from five acres to 10 and had moved the multifamily housing, drive-thru facilities, four- and five-story buildings and waivers from by-right uses to those requiring a special use permit.
The draft presented at the May 10 meeting had further been updated to specify only commercial buildings will be regulated by floor area ratio, which measures the square footage of a proposed building to the square footage of the parcel on which it is located, while a mixed-use development’s residential component would be subject to fixed density regulations. Multifamily dwellings would be capped at 12 units per acre, duplexes and townhouses would be capped at eight units per acre, and single-family detached homes would be capped at five units per acre.
“I still have problems with the minimum yard setbacks,” said Commissioner Dr. Thomas Pope.
A setback refers to the minimum distance between structures. By the end of the May 10 meeting, the commissioners had agreed to add language mandating a mixed-use development’s residential component align to the yard setbacks specified in the town’s existing suburban residential zoning regulations, and that its commercial component align with the setbacks in the town’s highway retail commercial zoning regulations.
Chairman Charles Bryan initially objected to Pope’s suggestion, stating that the 40-foot front yard setback specified for highway retail commercial zoning would not be “walkable” and could “discourage” developers by presenting an “unnecessary hurdle.”
Developers, however, would have the option of making their case to the commissioners for a waiver that would allow them to bypass the added requirements.
“You’ve got to limit development before it comes,” Pope argued. “The bigger we make these setbacks, the more flexibility we have in this process.”
The commissioners will reconsider the revised ordinance in June. Once they issue a recommendation, the Town Council will have the final say as to whether the proposed zoning ordinance change becomes law.





