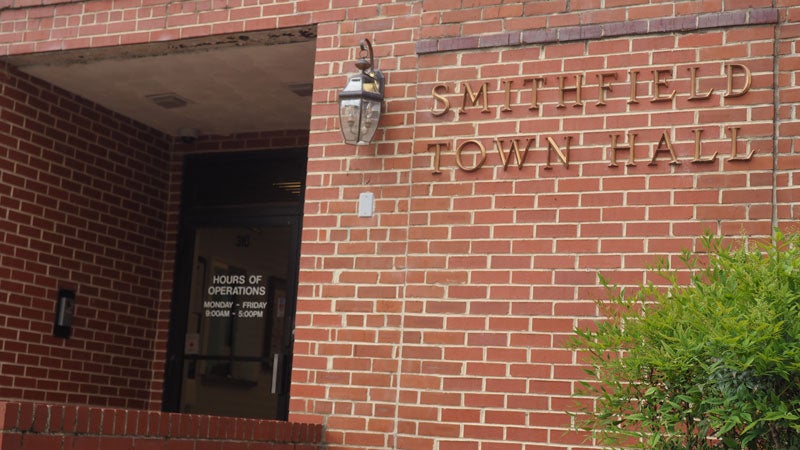Smithfield planners propose design standards for government buildings
Published 2:09 pm Thursday, November 17, 2022
Smithfield’s Planning Commission is proposing a change to the town’s zoning ordinance that would set design standards for government-owned buildings.
The proposed language would require new construction on government-owned parcels to be “substantially in conformance” with Smithfield’s entrance corridor overlay requirements, even if located outside the town’s entrance corridor overlay district.
Smithfield’s zoning ordinance currently defines the entrance corridor overlay district as all land within 500 feet of each side of North Church Street, South Church Street, West Main Street, Benns Church Boulevard and Battery Park Road. Among the standards specified for new construction within the district is a requirement that developers use stucco, natural wood siding, brick or other materials “appropriate to town character” when building in the ECO district, and a mandate that “every effort be made” to preserve “as many trees as possible.”
If adopted, the proposed ordinance changes would make Smithfield one of only a few Virginia localities to mandate design standards for public buildings located outside of an entrance corridor overlay or historic district. According to a report by Smithfield Community Development and Planning Director Tammie Clary included in the Planning Commission’s Nov. 7 agenda, the town staff’s research indicated many Virginia localities “do not have a mechanism that would cause a design review by any board, Commission, or Council for any newly constructed public buildings” located outside an area equivalent to Smithfield’s entrance corridor overlay district. One unnamed northern Virginia locality, however, used “some language in its unified development code” to give its Planning Commission the ability to review newly-constructed public buildings, Clary’s report states.
The proposed amendments to Smithfield’s zoning ordinance are based on the language the town’s staff discovered. In August, after reluctantly approving Isle of Wight County Schools’ request to place a prefabricated metal office trailer behind Westside Elementary on West Main Street to house the school division’s special education department, the commissioners asked town staff to begin researching options for setting design standards specific to public buildings.
“We’ve got to walk the talk,” said Planning Commission Vice Chairwoman Julia Hillegass, arguing that the town and Isle of Wight County each had the responsibility to hold themselves to similar aesthetic standards they routinely impose on private developers looking to build in the area.
“We want to hold ourselves to the same standards that we hold the public,” added Commissioner Randy Pack.
The draft ordinance changes had initially proposed exempting water and sewer pump stations, as well as state and federal government buildings, though Town Attorney William Riddick III recommended those exemptions be stricken.
Pump stations are often built by private developers to serve their developments, but then deeded to the town. Smithfield Public Works Director Jack Reed said brick pump houses with metal roofs typically require the least amount of maintenance.
“The town has to own and maintain these forever,” Riddick said.
The draft ordinance changes give developers the option of requesting a waiver that would exempt them from one or more of the specified design standards, with the Planning Commission having “sole discretion” to grant or deny the requested waiver.
The Planning Commission deferred action on the proposed ordinance changes pending the suggested revisions.






