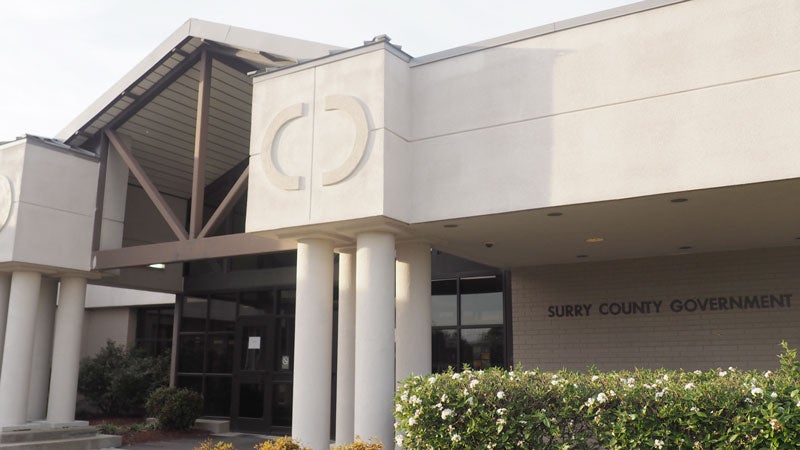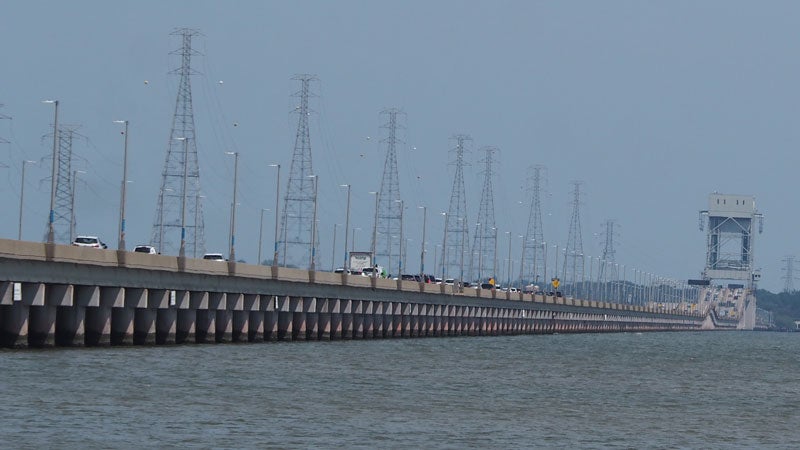$31.8 million for a new Hardy Elementary School
Published 5:39 pm Tuesday, June 25, 2019
By Diana McFarland
Managing editor
The cost difference between renovating or replacing Hardy Elementary School is nearly $9 million, according to an independent third-party evaluation.
The Alpha Corporation study looked at the building’s structure, water and sewer systems, existing footprint and provided an architectural layout.
Brian Camden with Alpha Corporation said it would cost an estimated $22.9 million to renovate the building and $31.8 million to replace it.
The School Board’s estimate to renovate the building was $13 – $14 million and was provided by RRMM Architects. {mprestriction ids=”1,2,3,4,5,6″}
Alpha Corporation’s estimate for a phased-in timeline included new water and sewer systems, a sewer force main, site improvements, fire suppression and other items beyond the RRMM estimate. The study was presented Thursday to the Isle of Wight Board of Supervisors.
The water and septic systems are in particularly bad shape, according to Camden.
In addition to the failing septic system and ailing water and sewer lines, the goal of achieving “parity” with Isle of Wight County’s other schools would require completely renovating the classrooms, said Camden, estimating that cost at $1.2 million.
“It’s a mistake to renovate the building and not renovate the classrooms,” said Camden.
The study noted that RRMM was not asked to research if a new school was feasible, nor was it to completely renovate Hardy to achieve total, absolute parity with the other newer Isle of Wight schools, according to the evaluation.
Camden said RRMM used existing water and sewer lines in its estimate, assuming they were fine.
However, building maintenance officials described the sewer lines as “on hospice” and in “very bad shape.” Camden said there was fear the lines would rupture if snaked and cleaned out.
It’s risky to renovate the building without replacing the interior water and sewer lines, said Camden.
Also, the septic system, as well as the soils, are not adequate to accommodate the additional students, said Darrell Rickmond of Rickmond Engineering, who examined those systems.
Camden said the well appeared to be the original and was also in danger of failing as the steel casing could disintegrate and fail any day.
Camden advised hooking onto county water and running an HRSD line from Berry Hill Road to solve the water and sewer issue.
Another concern was asbestos, as Hardy was built in the early 1960s.
“There’s a good chance that when you open up these walls, you’ll find friable asbestos containing material,’ said Camden, adding that asbestos removal could add $283,212 and two months to the project.
Also not adequate for an expanded Hardy school building is the current acreage, said Camden.
Camden based his assessment on Virginia Department of Education standards, and the current 12-acre tract was too small for a possible enrollment of 800 students. Camden said 17 acres was necessary and advised the Board to acquire adjacent property.
Howard Collins, president of the Waller, Todd & Sadler architectural firm, showed how a school being built in Chesapeake, Great Bridge Primary, could fit on an expanded parcel, either as a one-story or two-story structure, along with an enhanced bus area and parking.
Camden said the timeline for a complete renovation or school replacement was 35 months. He advised the Board reach a decision by July 30 so the school could be ready to open in 2022.
Smithfield Supervisor Dick Grice asked if the Board should put money into renovating the bathrooms in the interim period.
Camden said the bathrooms are working, it’s just that they’re “smelly.” He recommended that the Board not put any money into renovations during the 35-month project period.
The Board plans to schedule a joint meeting with the School Board to discuss the two options. {/mprestriction}





