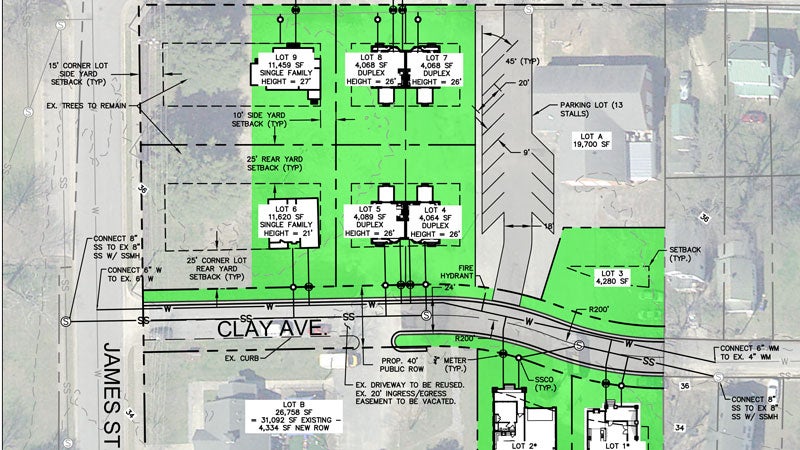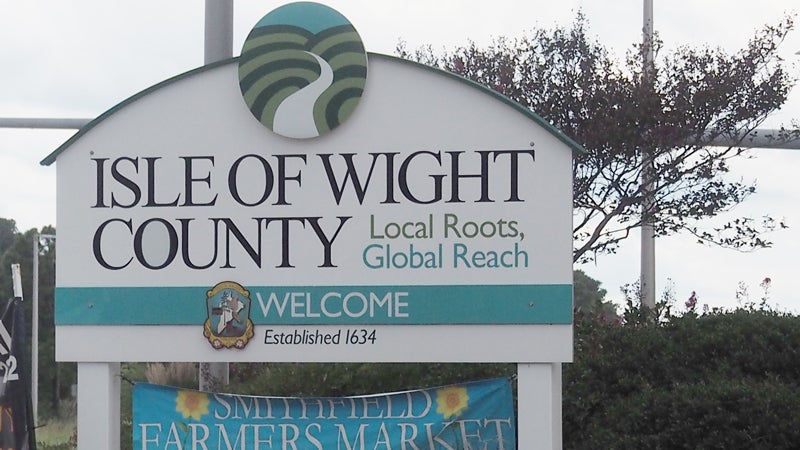Luter Acres development proposed
Published 12:18 pm Monday, August 9, 2021
Former Smithfield Foods Chairman Joseph W. Luter III is seeking approval from Smithfield’s Planning Commission to build four duplex houses at the corner of Washington and James streets in the town’s historic district.
Smithfield’s Town Council approved the sale of the currently town-owned land to Luter in early May, excluding two buildings on the parcel: one that the town leases to Smithfield’s local Veterans of Foreign Wars chapter and the other to The Children’s Center.
Smithfield’s Planning Commission is scheduled to hold a public hearing at its Aug. 10 meeting to consider Luter’s request for a special use permit that will allow the proposed development, designated Luter Acres on the application, to move forward. The meeting will begin at 6:30 p.m. in the Town Council chamber of the Smithfield Center.
The permit application is submitted under the name Jacob Williams, an engineer with the Virginia Beach-based firm Kimley-Horn’s Newport News office. Williams, speaking to The Smithfield Times by phone the morning of Aug. 9, said the transaction that will deed the land from the town to Luter hadn’t been completed yet.
As part of the same project, the application proposes to construct an additional four single-family detached dwellings and a 13-space parking lot for the VFW building, for a total of eight residential units. The four single-family units and the parking lot are both by-right uses under the town’s zoning ordinance, according to the application, and therefore require no approval from the Planning Commission or Town Council to proceed.
The application also proposes creating an access road to five of the eight units by extending Clay Street and connecting it with James Street. Along the extension, which will be named Clay Avenue, Luter proposes to connect a 6-inch water main and an 8-inch sewer main to the town’s existing systems and add a fire hydrant.
Town staff has recommended approval of the application, with the condition that the exterior appearance of the units be consistent with the current version of the town’s historic district guidelines. Following the Planning Commission vote, it will head to the town’s Board of Historic and Architectural Review on Aug. 17 for further discussion.
Luter will also need Board of Zoning Appeals approval for a special yard exception for one of the unit’s 16-foot front yard setback encroachment.
Officially, per the terms of the May 4 contract, the land will be deeded to LSMP LLC, a company Town Attorney William Riddick III set up for Luter last year while representing him in his efforts to acquire the former Little’s Supermarket building on Main Street and a 1730s-era farmhouse known as Pierceville. Luter had both structures razed in December and has been trying to acquire additional land for a proposed unnamed development of unspecified size on the west end of town.







