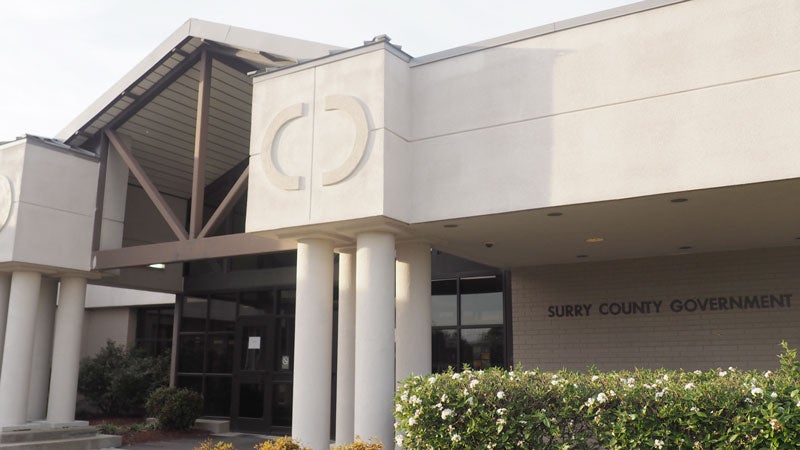Residents, commissioners wary of proposed duplexes
Published 4:53 pm Wednesday, August 11, 2021
A number of historic district residents and at least two members of Smithfield’s Planning Commission have reservations about allowing former Smithfield Foods Chairman Joseph W. Luter III to construct four duplex houses at the corner of Washington and James streets.
But the advisory body hasn’t voted the proposal down — yet. Instead, the commissioners opted following a public hearing on the matter Aug. 10 to table the issue until September. Regardless of what the commissioners ultimately recommend, the matter must eventually go to Smithfield’s Town Council for a final vote.
The Town Council approved the sale of the currently town-owned land to Luter in early May, excluding two buildings on the parcel: one that the town leases to Smithfield’s local Veterans of Foreign Wars chapter and the other to The Children’s Center. Kimley-Horn, a Virginia Beach-based engineering firm working on Luter’s behalf, has applied for a special use permit from the town to allow the duplexes.
The application, which refers to the proposed development as “Luter Acres,” proposes an additional four single-family detached dwellings and a 13-space parking lot for use by the VFW for a total of eight residential units. The four single-family units and the parking lot are both by-right uses under the town’s zoning ordinance, according to the application, and therefore need no approval from the Planning Commission or Town Council to proceed.
The only question before the Planning Commission is whether to allow the duplex homes. The land, in the words of Planning Commission Chairman Randy Pack, is one of the “last remaining pieces of downtown residential property.”
“I think we really need to treat it with care … that whatever we put in here blends in the community and looks like it was always part of downtown,” he said. “I’m really struggling with the idea to believe that a duplex is appropriate for this property.”
“I don’t think duplexes are appropriate for the character of the neighborhood,” Commissioner Julia Hillegass agreed.
The application also proposes creating an access road to five of the eight units by extending Clay Street and connecting it with James Street. Along the extension, which will be named Clay Avenue, Luter proposes to connect a 6-inch water main and an 8-inch sewer main to the town’s existing systems and add a fire hydrant.
Pack was more supportive of the proposed road extension, stating Clay Street’s currently being a dead end makes it difficult for emergency vehicles to maneuver if called to a scene on that road.
Five people, all but one of whom live within a one-block radius of the proposed development, spoke during a public hearing on the matter at the Aug. 10 meeting.
“We all kind of love it there,” said Gay Reilly, a resident of James Street. “What we don’t want to see, I don’t want to see … is us beginning to change what goes on in this designated historic district.”
“Who benefits from this?” she asked. “What’s the need for us putting in duplexes down in that area if it has space for more single-family homes?”
“There is only one duplex that I can see; it was clearly built quite a long time ago,” said Jesse Witten, also of James Street. “So, with that being said, a duplex clearly does not fit the story, the narrative, of the street.”
GiGi Smith of James Street and Catherine Blount of Washington Street both expressed concerns regarding existing and potentially additional traffic in the area, and the risks to children if cars come speeding through. Smith also questioned whether 13 spaces would be sufficient for the VFW.
“They’ve had use of all of that space for their parking and I’ve been down that way quite a bit when the parking lot has almost overflowed,” she said.
But Herb De Groft, a member of the VFW, said crowds at the post are rare.
“We do a post meeting the second Wednesday night of every month, roughly 20-30 members,” he said, “And we do a community breakfast the fourth Saturday morning with anywhere from 40-60 people. That’s the only time we really generate a lot of traffic in the area … the 13 parking spaces will, of course, help, but that means we’re going to end up parking across the street next to the playground and on Washington Street, and maybe even over at Paul D. Camp [Community College].”
According to Town Attorney William Riddick III, the town originally acquired the roughly 2.6-acre property from Isle of Wight County with the intention of subdividing it into 11 lots for the purpose of relocating residents of the Pinewood Heights neighborhood behind Smithfield Foods’ meatpacking plant. Those plans fell through when a number of Pinewood Heights residents, whose homes are to be razed and the land turned into a town-owned industrial park, wanted to choose their own relocation sites.
The sale of the parcel to Luter, sans the VFW and Children’s Center, hasn’t officially closed yet, Riddick and Kimley-Horn engineer Jacob Williams both confirmed. Per the terms of the May 4 contract, the land will be deeded to LSMP LLC, a company Riddick set up for Luter last year while representing him in his efforts to acquire the former Little’s Supermarket building on Main Street and a 1730s-era farmhouse known as Pierceville. Luter had both structures razed last December and has been trying to acquire additional land for another proposed development of unspecified size on the west end of town.
Smithfield’s town staff has recommended approval of the special use permit, with the condition that the exterior appearance of the duplex units be consistent with the current version of the town’s historic district guidelines. The matter is scheduled to head to the town’s Board of Historic and Architectural Review on Aug. 17 for further discussion. That meeting will be held at 6:30 p.m. in the Smithfield Center, 220 N. Church St.





