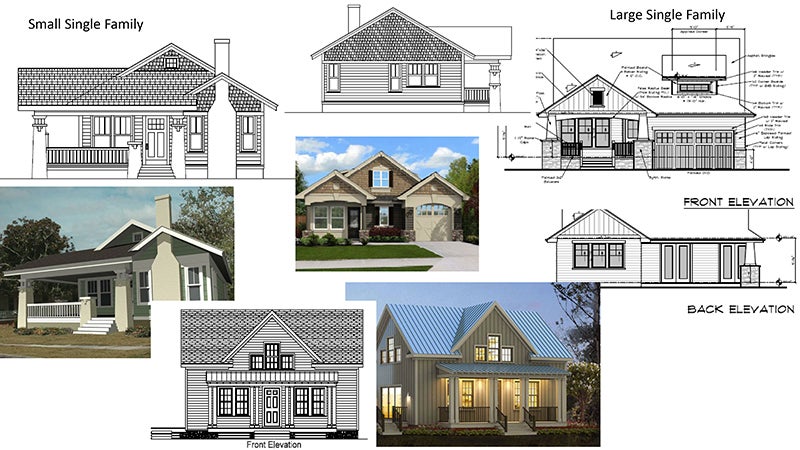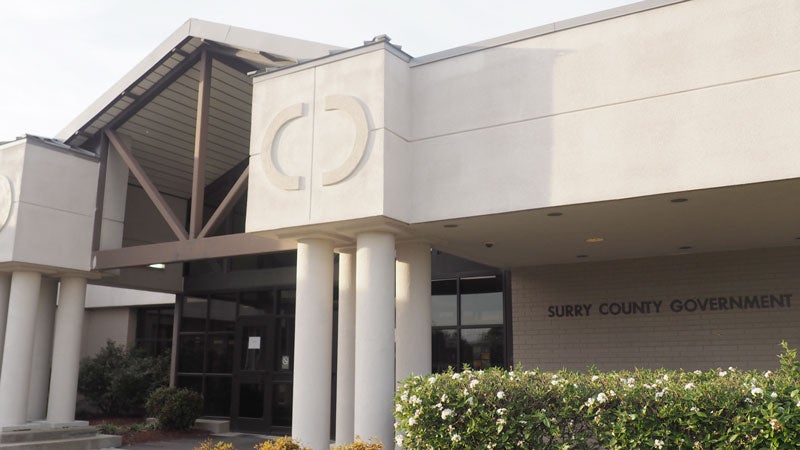BHAR weighs in on Luter Acres
Published 5:40 pm Tuesday, August 24, 2021
Replace the stone facades with brick and swap out the metal roofs for traditional shingles.
Those were the two main changes Smithfield’s Board of Historic and Architectural Review asked to see when reviewing former Smithfield Foods Chairman Joseph W. Luter III’s proposal to build eight residential units on a parcel located at the corner of James and Washington streets in the town’s historic district.
Four of the units would be single-family homes and another four would be duplexes. The development is proposed to be named “Luter Acres.”
“Our guideline in building new structures in the historic district is to really try to take into consideration what’s adjacent and in the immediate area so that it blends,” said BHAR Chairman Trey Gwaltney.
A number of historic district residents and two members of the town’s Planning Commission had expressed reservations about the duplexes when the matter went before the advisory body for a public hearing on Aug. 10. In response to the feedback, “We went back to Mr. Luter” and discussed “alternative finishes and alternative layouts,” said Kimley-Horn engineer Jamie Weist.
The plans Kimley-Horn had shown to the Planning Commission had the duplexes facing Washington Street and along a proposed extension of Clay Street listed as Clay Avenue. The plans shown to the BHAR now have the duplexes facing James Street and set back about 50 feet from the sidewalk in an effort to preserve two existing trees.
“He did want me to reiterate that you know everything, all of the exterior finishes, would be in accordance with the historic guidelines,” Weist said.
The BHAR took no official vote on the matter. While the BHAR can advise as to the colors and style of all eight residences, the Planning Commission only has the option of recommending approval or denial of the special use permit for the duplexes. The four single-family homes, according to the permit application, are by-right uses under the town’s zoning ordinance, according to the permit application, and therefore need no approval from the Planning Commission or Town Council to proceed.






