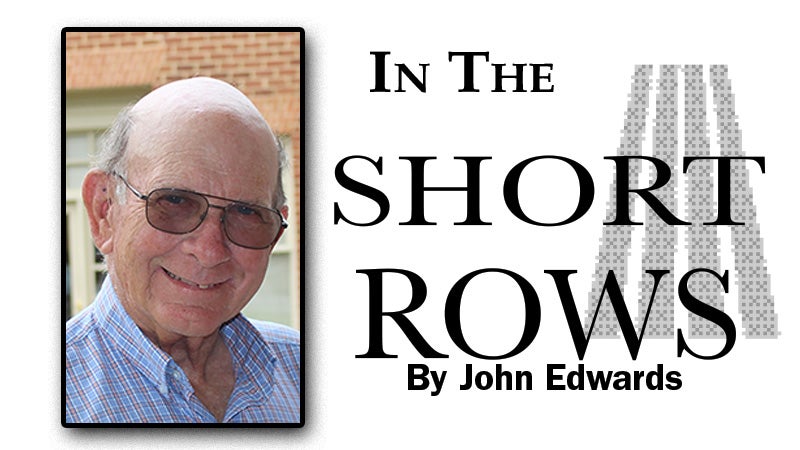An open mind on Pierceville
Published 5:00 pm Tuesday, January 18, 2022
To be clear, Joe Luter — either III or IV — shouldn’t get a free pass on developing the former Pierceville property just because he’s Joe Luter. No one deserves such blind confidence.
That said, the Luter family’s long track record of generosity and loyalty to this community merit a collective open mind by citizens as preliminary plans for the Pierceville property are finalized, then reviewed by the town’s Planning Commission and Town Council.
The Planning Commission took an important first step with project skeptics last week by tabling an effort to add a mixed-use designation to the town’s zoning ordinance. Such a preemptive zoning change would have been an obvious effort to grease the skids for the Luters’ “Grange at 10Main,” an ambitious residential-commercial development on 50-plus acres at the western edge of the historic district.
The new zoning option would allow single-family and multi-family housing, bed-and-breakfast lodging, retail stores and other uses to coexist on a single parcel. Such a designation would seem perfectly scripted for the Luters’ Pierceville project, which, according to preliminary plans presented recently to town and county elected officials, would include a 13,300-square-foot indoor/outdoor farmers market with 150 underground parking spaces, 902 more parking spaces above ground, 225 apartments, a hotel, 45 single-family homes and duplexes and 33,350 square feet of commercial space.
We find much to like — and some things to dislike — in the Luters’ plan.
The Smithfield Farmers Market, which is immensely popular with local folks and consistently draws day-trippers from throughout the region, deserves a better home than a bank parking lot. We’re certain that the market would grow and continue to thrive in a modern indoor-outdoor facility on the edge of town. We’re especially pleased that the market would front Main Street and be the most visible structure in the Grange development.
Given the nearly full occupancy of existing retail space downtown, even after the challenges of the COVID economy, we’re also glad that the plans call for significant commercial space. An easy walk from current retail shops in the heart of downtown, businesses on the Pierceville land would draw shoppers already in the habit of coming downtown — and reciprocate by sending new customers, including occupants of the Grange residential units, a few blocks east.
The town should insist on continuous streetscapes that match the 100, 200 and 300 blocks of Main Street. That should be an easy sell for Luter, as Smithfield Foods was the primary funder of downtown beautification in the 1990s. That project was transformative, turning a dying retail district into the envy of small towns everywhere.
We’d prefer fewer than 270 housing units given the project’s proximity to the historic district, and the 60-foot height allowance contemplated in the tabled mixed-use zoning designation must be scrapped. Above all else, the developers must visually blend the new structures with the rest of downtown. A five-story apartment building would stick out like a sore thumb.
Count us as cautiously optimistic. From the Smithfield Foods headquarters campus and the Smithfield Center to Windsor Castle Park and the Luter Sports Complex on the western edge of town, Joe Luter III and the company he led have immeasurably enhanced Smithfield’s economy and quality of life for its citizens over the years. We’re confident he’d never be part of something that caused irreparable harm to Smithfield.
Yet, town officials must be diligent in their oversight and eventual decision on what to allow on the property. Last week’s decision by the Planning Commission to table a new mixed-use zoning designation and judge the Pierceville plan independently on its merits was an encouraging sign. We keep an open mind, hopeful that the Luters and town officials will strike the right balance of progress and protecting Smithfield’s quaint way of life.


