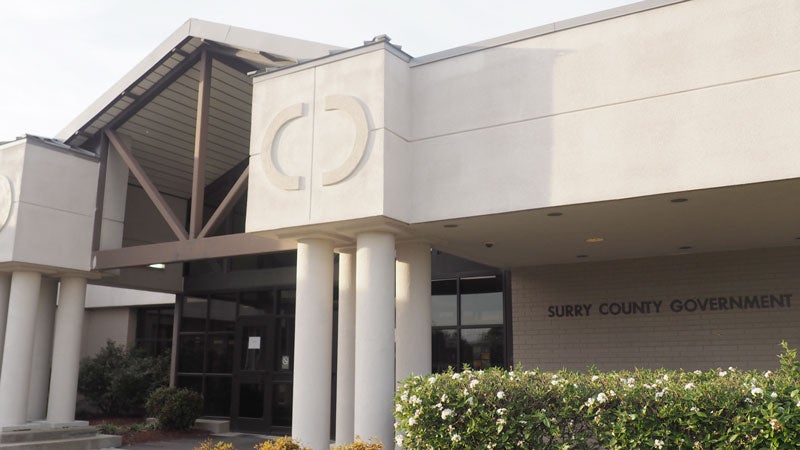Smithfield planners table comprehensive plan
Published 7:15 pm Tuesday, March 15, 2022
Smithfield’s Planning Commission discussed a final draft of the town’s updated comprehensive plan on March 3 but took no vote on the matter.
The town has been working with Summit Design and Engineering since last year to create the document, which will guide land use decisions for years to come. Smithfield’s existing plan hasn’t seen major changes since 2009.
Per state law, a locality’s comprehensive plan must be revisited at least once every five years “to determine whether it is advisable to amend the plan.”
Summit released a draft plan in January based on its consultant’s research and discussions with members of the Planning Commission and town staff. The document lists creating a more walkable South Church Street east of the Pagan River and reducing traffic throughout town among the plan’s top priorities.
“Small Town Charm,” it states, was among the most consistently mentioned reason visitors and residents came to Smithfield, but commercial areas outside the town’s historic district “have created an atmosphere that does not contribute to this feeling.” The South Church Street corridor is “particularly inhospitable for pedestrian and bicycle access, although the town’s grocery stores are there.”
The draft plan includes a future land use map that shows areas along the South Church Street and West Main Street corridors, the Riverside Healthy Living Community on John Rolfe Drive and the former 1730s Pierceville farm and Little’s Supermarket site at the western edge of the town’s historic district shaded in dark red as “new downtown mixed-use” districts.
The idea originated when a consultant assisting the town with redoing the plan suggested gradually transforming the South Church Street corridor into a denser, more walkable area, modeled off Smithfield’s downtown.
Commissioner Dr. Thomas Pope asked that parts of the plan referring to the proposed mixed-use zoning instead as “new downtown commercial” be corrected.
Bill and Mary Harris, both residents of Grace Street, had also drawn attention to the discrepancy during the meeting’s public comment period, as did Theresa Mulherin of Washington Street.
Mulherrin said she was “absolutely opposed” to the idea of the former Pierceville farm being designated as commercial.
The draft plan further calls for more affordable and multifamily housing, alleging a racial disparity in Smithfield’s current housing market.
According to the document, 17% of Smithfield’s residents live below the poverty line, compared to 9.9% statewide and 12.3% nationwide. Across the United States, “Black residents are more likely to fall below the poverty line,” and “that trend is more prevalent in Smithfield,” the document states. In the town, 9.2% of white residents and 31% of Black residents fall below the poverty line, compared to 10.3% of white residents and 21.2% of Black residents living below the poverty line nationwide.
A copy of the final draft can be viewed at smithfieldvacomprehensiveplan.com.
To move forward, the plan must obtain approval by the Virginia Department of Transportation, receive a recommendation from the Planning Commission to Smithfield’s Town Council. The Town Council will then be required to hold a public hearing on the document and vote to accept or reject it.





