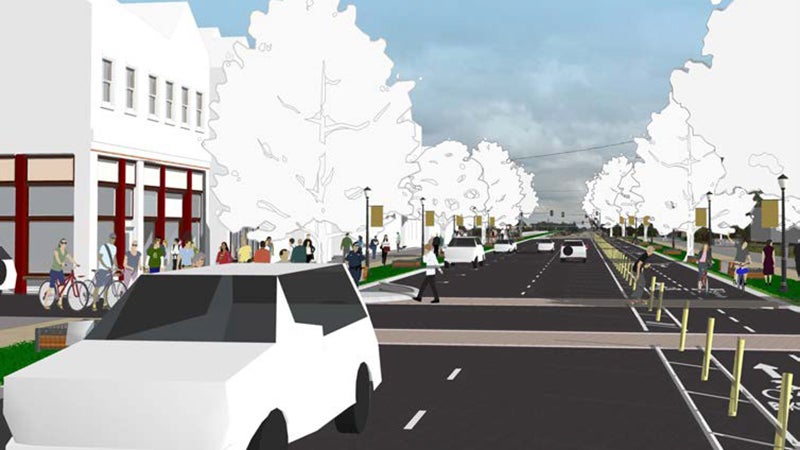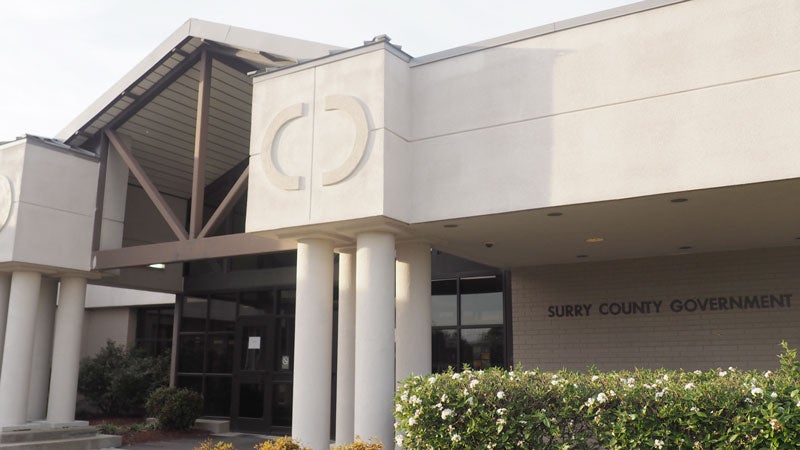Comprehensive Plan public hearing set for May 10
Published 12:31 pm Monday, April 18, 2022

- This drawing, included in Smithfield’s draft comprehensive plan, shows a reimagined, more walkable South Church Street.
Smithfield’s Planning Commission will hold a May 10 public hearing and potentially vote that evening on a final draft of the town’s revised comprehensive plan.
Since last year, the town has been working with Summit Design and Engineering to create the document, which will guide land use decisions for years to come. Smithfield’s existing plan hasn’t seen major changes since 2009.
Per state law, a locality’s comprehensive plan must be revisited at least once every five years “to determine whether it is advisable to amend the plan.”
Among the top priorities in the new plan are creating a more walkable South Church Street east of the Pagan River and reducing traffic throughout town.
“Small Town Charm,” it states, was among the most consistently mentioned reasons visitors and residents came to Smithfield, but commercial areas outside the town’s historic district “have created an atmosphere that does not contribute to this feeling.” The South Church Street corridor, as it’s currently designed, is “particularly inhospitable for pedestrian and bicycle access, although the town’s grocery stores are there.”
The Planning Commission has been discussing an ordinance change since December that would replace the currently unused “planned corporate office and research” zoning designation with “planned mixed-use development” or PMUD.
The draft plan includes a future land use map that shows areas along the South Church Street and West Main Street corridors, the Riverside Healthy Living Community on John Rolfe Drive and the former 1730s Pierceville farm and Little’s Supermarket site at the western edge of the town’s historic district shaded in dark red as “new downtown mixed-use” districts.
The shading of the Pierceville and Little’s site as mixed-use when the town has yet to approve the ordinance that would allow mixed-use zoning, let alone the “Grange at 10Main” development former Smithfield Foods Chairman Joseph W. Luter III proposes to build on the site, has made the land use map a point of controversy among residents.
Luter acquired the land in 2020. While he hasn’t yet submitted a formal application for rezoning or permits, preliminary plans show a permanent farmers market, a hotel, three- and four-story apartment buildings, single-family and duplex homes, and commercial spaces at the 56.8-acre site.
Critics of Luter’s “Grange” project worry it could overwhelm Smithfield’s roads with traffic and draw customers away from the downtown area’s existing businesses, and that passing an ordinance allowing PMUD zoning would make it easier for Luter to move his project forward.
The new comprehensive plan and its future land use map, however, are “totally separate” from the proposed zoning ordinance change that would allow PMUD, Planning Commission Chairman Charles Bryan contends.
When Riverside Health Systems builds its 50-bed Isle of Wight County hospital at Benn’s Church and Brewer’s Neck boulevards outside of town, he added, it will likely bring more young professionals to the area.
“The idea was to provide something for these young professionals that work in this community … something to do, some place to live,” Bryan said. “I’m looking 10 years, 20 years down the road.”
After the public hearing, the Planning Commission will vote on a recommendation to Smithfield’s Town Council, which will have final say on the new comprehensive plan.





