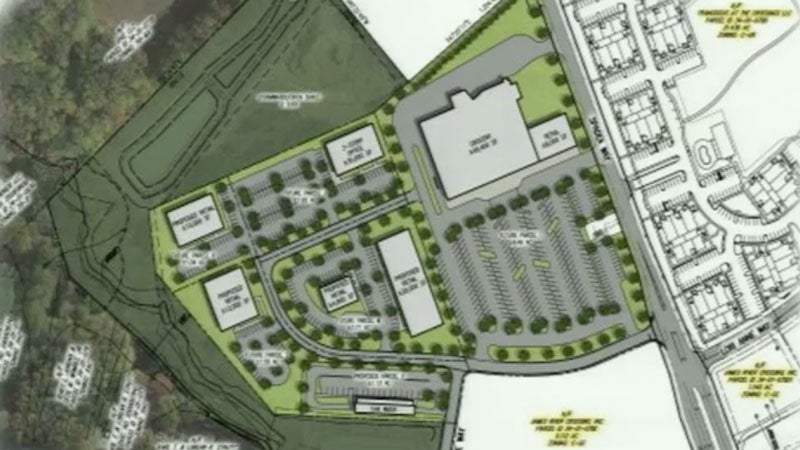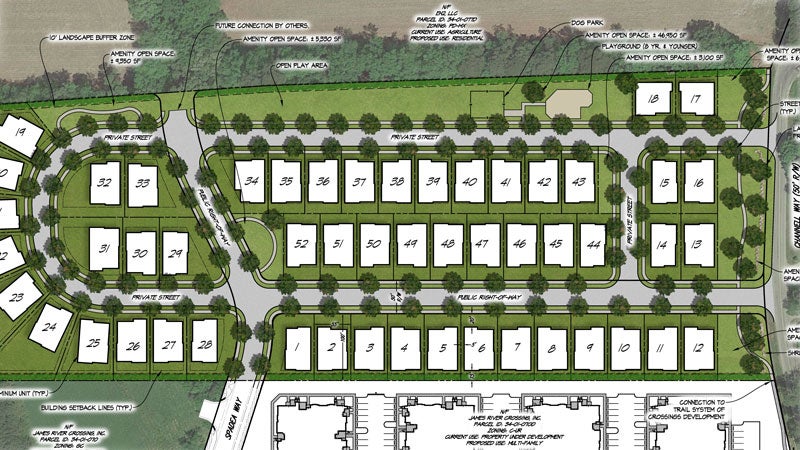Design change approved for The Crossings development in Carrollton
Published 12:44 pm Friday, April 22, 2022
Editor’s note: This version corrects the spelling of Channell Way.
Isle of Wight County supervisors have approved a request by The Crossings developer Jerry Bowman to scrap the circa-2002 plans for a shopping center in the development’s commercial phase and instead subdivide the land into multiple smaller parcels.
The development’s residential phase, which will include up to 240 condominium units, broke ground last year at the intersection of Carrollton and Brewer’s Neck boulevards. The residential and commercial phases will be bisected by a new road, named Spadea Way, which will turn the existing T-intersection into a four-way one.
According to Bowman, the commercial real estate market has changed since the 1990s and early 2000s. Now, many retailers want to own their own property rather than rent space in a shopping center.
The Crossings’ developers had presented a revised conceptual plan to the county in February showing a smaller shopping center and parking lot — and a series of detached buildings, each with its own parking lot. But Bowman isn’t bound to that exact layout, according to Amy Ring, the county’s director of community development.
Under the now-approved changes, the total square footage of the commercial phase would still be capped at 202,100 — the same maximum originally proposed for the shopping center. A letter from the Virginia Department of Transportation, however, warns the traffic generated by the development could potentially increase from what was previously forecasted if the detached buildings are changed from retail to higher-intensity uses. According to Ring, The Crossings isn’t required to perform a new traffic impact analysis since the density isn’t changing.
Bowman has proposed to bring an “upscale” national grocery chain to The Crossings, as well as an arts-and-crafts store, a dollar store and a movie theater. According to Ring, the county has already received three applications for a series of smaller parcels along Carrollton Boulevard that will buffer the commercial phase. One, she said, is for a Royal Farms convenience. Another is for a Hardee’s fast-food restaurant and a third is for a medical office building.
The Crossings’ developers have also submitted plans to expand the development into an adjacent 12.24-acre parcel. The proposed expansion is separate from the approved commercial design change and has yet to receive needed approvals from the county’s Planning Commission and Board of Supervisors. It would be located behind the approved residential and commercial phases.
The Planning Commission has set an April 26 public hearing on a requested rezoning for the parcel from rural agricultural conservation to mixed use.
According to the submitted plans, 52 single-family detached houses would be built on the additional parcel “utilizing a condominium system of property ownership.” The 52-home expansion would include access roads off Channell Way and Spadea Way. It would also eventually connect to a future phase of the South Harbor age-restricted community being built behind the 7-Eleven on Carrollton Boulevard.
The 52 homes are projected to generate an additional 491 average daily vehicle trips according to a traffic impact analysis. After the Planning Commission issues its recommendation on the expansion proposal, the rezoning request will head to the Board of Supervisors for a final vote.







