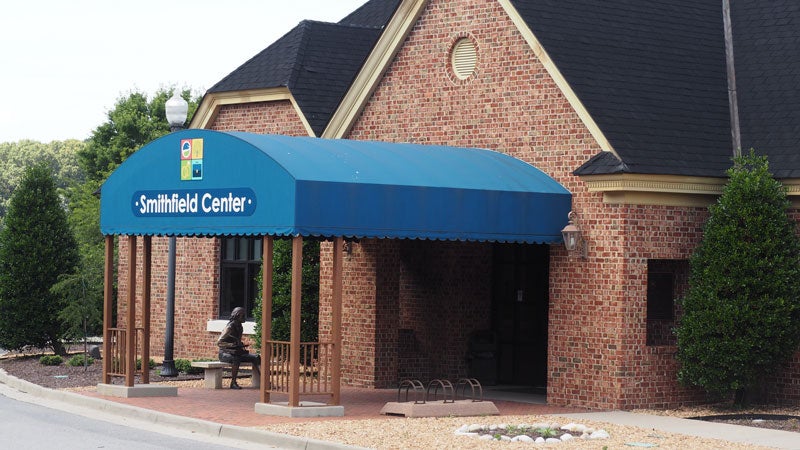Smithfield approves mixed-use zoning
Published 7:21 pm Thursday, July 7, 2022

- File photo
Smithfield’s Town Council approved changing the town’s zoning ordinance July 5 to allow mixed-use developments.
The change to Article 3.J2 replaces the unused “planned corporate office and research” zoning option with “planned mixed-use development,” or PMUD, to allow single-family and multifamily homes, bed-and-breakfast lodging, retail stores and other uses to coexist on a single parcel.
No one spoke for or against the change at the Town Council’s public hearing ahead of the unanimous vote, though the idea had drawn opposition in January at the Planning Commission level after a group of residents argued the new zoning option would allow former Smithfield Foods Chairman Joseph W. Luter III to move forward with his proposed “Grange at 10Main” development at the western border of the town’s historic district.
Luter razed the former Little’s Supermarket and 1730s-era Pierceville homestead at the corner of Route 10 and Main Street, leaving 56.8 acres. His preliminary plans for the site call for a hotel, three- and four-story apartment buildings, single-family and duplex homes, commercial space, more than 1,000 parking spaces and a permanent farmers market with buy-in from Smithfield and Isle of Wight County.
A consultant assisting Smithfield with redoing its comprehensive plan had proposed the ordinance change last year as a means of gradually transforming the South Church Street corridor into a denser, more walkable area. Councilman Randy Pack, who also serves as the council’s liaison to the Planning Commission, acknowledged in February that it would also serve as the “piece that would be needed” for Luter to make a formal rezoning application.
Though Pack had stated during the council’s June 27 committee meetings that he expected the “Grange will come before us very soon after the approval of the PMUD ordinance,” Mayor Carter Williams told The Smithfield Times on July 7 that he and his fellow council members still see the new PMUD zoning option as something “for the town as a whole,” and separate from Luter’s proposal.
“It’s been a long time coming,” Williams said. “It’s been ages since we’ve done anything like this.”
“The PMUD ordinance was not created specifically for the Luter project,” added Councilwoman Valerie Butler, also on July 7.
The PMUD proposal has seen six months of revisions at the Planning Commission level.
As of December, the draft PMUD ordinance would have allowed multifamily dwellings, drive-thru facilities, maximum 60-foot building heights and a series of waivers to other provisions of the town’s zoning ordinance as “by right” uses, meaning a developer who obtained PMUD zoning would need no additional approvals from the Planning Commission or Town Council to construct four- and five-story buildings.
By April, the Planning Commission had doubled the minimum PMUD lot size from 5 acres to 10 and had added language changing the multifamily housing, drive-thru facilities, four- and five-story buildings and waivers from by-right uses to those requiring a special use permit.
The June version the commissioners ultimately voted to recommend now specifies minimum distances between structures, per the commissioners’ May request to add language mandating a mixed-use development’s residential component align to the yard setbacks specified in the town’s existing suburban residential zoning regulations, and that its commercial components align with the setbacks for highway retail commercial zoning.





