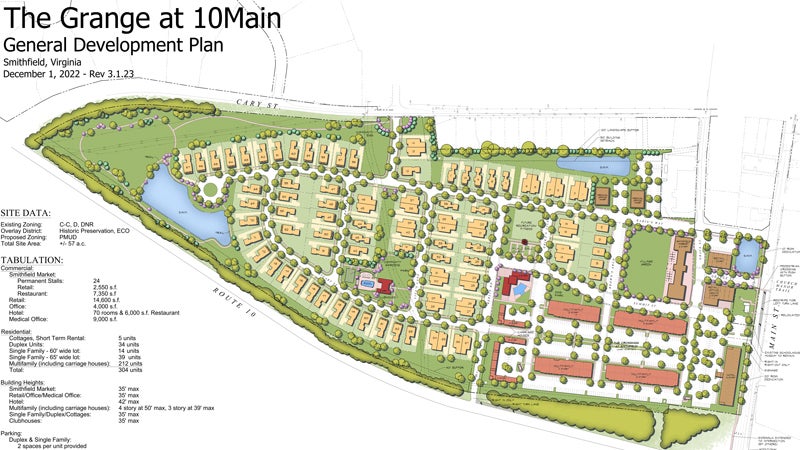Smithfield planners to discuss ‘Grange’ development on April 11
Published 5:09 pm Friday, April 7, 2023

- A plan for the Grange, dated March 1, shows the Schoolhouse Museum staying at its current location. Prior plans had called for moving the museum 200 feet closer to the corner of Main and Grace streets.
Editor’s note: This story has been updated to correct the meeting time to 6:30 p.m.
Smithfield’s Planning Commission, on April 11, will hold its first official discussion about the “Grange at 10Main” development proposed at the western edge of the town’s historic district.
Joseph Luter IV, son of former Smithfield Foods Chairman Joseph Luter III, filed an application in December seeking mixed-use zoning for the development, which would be named for its location at Route 10 and Main Street.
The elder Luter purchased and razed the former Little’s Supermarket and 1730s-era Pierceville farm in 2020, proposing in 2021 to turn the nearly 57 acres into a development that would include a permanent home for the town’s farmers market, a hotel, three- and four-story apartment buildings, single-family and duplex homes, and commercial space.
Luter IV’s application asks that the land be rezoned as “PMUD,” an acronym for the “planned mixed-use development” option Smithfield’s Town Council voted in 2022 to add to its zoning ordinance. In addition to the rezoning, the application requests six special use permits.
The first would allow multifamily buildings as a component of the mixed-use development.
The second would waive the town’s eight-unit-per-acre maximum density for detached residences to allow the Luters to build houses at 10.7 units per acre, and would waive the 12-unit-per-acre maximum for multifamily zoning to allow the proposed apartments a density of 31 units per acre.
The third would waive the town’s maximum building height of 35 feet to allow the apartments to go up to four stories.
The fourth would waive yard setback requirements to allow residential and commercial structures to be built closer to the sidewalk.
The fifth would waive the own’s requirement of one visitor parking space per three apartments.
The sixth would allow five short-term rental cottages.
There would be 304 total residential units, including 212 apartments, 34 duplex units, 53 single-family homes and the five cottages.
Following Jan. 26 meetings between the developers and the project’s neighbors, some of whom opposed the Luters’ plans for moving the Schoolhouse Museum 200 feet closer to the corner of Main and Grace streets, revised site plans dated March 1 show the museum remaining at its present location.
Instead, the retail and office buildings formerly proposed to front Main Street will now front either side of a new road named “Grange Street,” which will turn the three-way intersection at Main Street and Church Manor Trail into a four-way one, and lead to the Grace Street farmers market.
Traffic had been another concern residents voiced at the Jan. 26 meeting. According to a traffic study by Virginia Beach-based McPherson Consulting, submitted with the Luters’ application, the Grange would add over 2,700 vehicle trips per day to Smithfield’s roads.
The study estimated 15% to 25% would access the development via Main Street and another 2% to 5% would use its Grace Street or Cary Street connectors.
Luter IV, in January, stated that if the Grange is approved this year, construction of the permanent indoor/outdoor home for the farmers market could begin “immediately” in 2024, and would likely take around nine months to complete.
Smithfield’s Town Council and Isle of Wight supervisors each voted last year to contribute up to $1.4 million toward moving the market from its current seasonal home in the parking lot behind the Bank of Southside Virginia on Main Street to the proposed indoor/outdoor brick Grange building. Luter had offered land and a $1 million contribution toward the market, conditioned on the town and county jointly raising another $2.7 million.
Town Councilman Randy Pack, who also serves on the Planning Commission as the council’s liaison, reiterated at the council’s April 4 meeting his 2022 pledge to recuse himself from discussing or voting on the Grange, citing his family’s interest in running a restaurant slated as part of the farmers market building.
The Planning Commission meeting will begin at 6:30 p.m. in The Smithfield Center. The Grange application is the seventh item on the meeting’s agenda.
The start of the meeting will include time for public comments on any matter, Grange-related or otherwise. Before voting on the Grange application, the Planning Commission will need to hold an official public hearing on the matter. Once a hearing is held, the commissioners are free to give the project a favorable or unfavorable recommendation, at which point the matter will head to the Town Council for another hearing and final decision.





