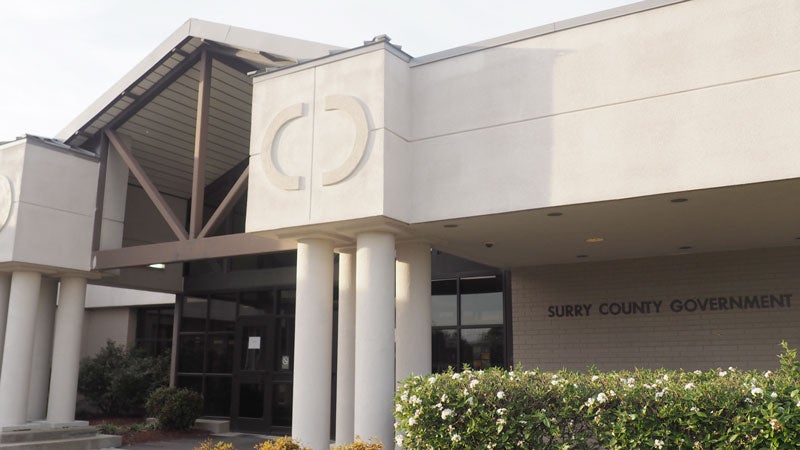Luter resurrects, plans to revise Grange plans
Published 12:10 pm Thursday, October 5, 2023

- This perspective drawing of the Grange at 10Main shows the height of the proposed three- and four-story apartment buildings in comparison with the treeline and farmers market building. (Image courtesy of Town of Smithfield)
A month after asking to withdraw his zoning application, developer Joseph Luter IV has resurrected his Grange at 10 Main plans.
The development, named for its location at Route 10 and Main Street, had proposed adding 304 residences and a mix of commercial buildings to the Western edge of Smithfield’s historic district.
Land Planning Solutions President Melissa Venable, whom Luter had hired to assist with the project’s planning and engineering, had written to the town in September asking that Luter’s application for mixed-use zoning and six related special use permits be withdrawn.
Venable wrote another letter dated Oct. 4 asking to rescind the withdrawal request.
Venable, on Sept. 6, had asked to withdraw the Grange’s application “without prejudice,” which, according to Town Attorney William Riddick, would have required a Town Council vote to waive a state law provision that otherwise would prohibit Luter from filing a new application for the Grange site for a year.
The Oct. 4 letter arrived the same day as the scheduled vote, making the matter moot, according to Riddick.
“The application is still pending, no action, no further action is necessary by the Town Council,” Riddick told the council at its Oct. 4 meeting.
According to Venable’s Oct. 4 letter, Luter intends to “submit a revised plan for the Grange at 10 Main,” which will “reflect a reduction in density” and “eliminate the fourth floor of the multifamily apartments.”
“We will also explore traffic pattern alternatives,” the letter states.
Conceptual plans for the Grange had originally proposed three- and four-story apartment buildings, as well as a hotel, single-family and duplex homes, short-term rental cottages, and a commercial phase anchored by a building designed to house the town’s farmers market.
Luter and the town’s anchor employer, Smithfield Foods, had each touted the Grange as a means of attracting more corporate jobs and prospective employees to the town. Riverside Smithfield Hospital, a 50-bed facility slated to open in early 2026 a few miles from the Grange site, had also supported the development.
The proposal, however, drew fierce opposition among downtown residents, particularly those living on Main, Grace and Cary streets where entrances to the development were proposed. Some objected to the four-story apartments, while others focused their opposition on the roughly 5,500 vehicular trips per day a Virginia Department of Transportation letter from March had estimated the Grange would add to Smithfield’s roads.
The project had also drawn controversy over preliminary plans to fund portions of the development with taxpayer dollars. The Town Council and Isle of Wight County’s Board of Supervisors voted last October to commit up to $1.4 million toward the building that would house the farmers market. Luter had told Smithfield’s Planning Commission in April that he may also seek “reimbursement” for the cost of “public” components of the Grange. This money, he said, would come from increased tax revenue generated by the development.
On Sept. 5, a day ahead of Venable’s withdrawal request, the council had for the second month in a row postponed voting on the zoning application and had remanded the matter back to the Planning Commission.
According to Venable’s Oct. 4 letter, the revised Grange plans will also head back to the Planning Commission.
The eight-member body, which is tasked with advising the council on land use decisions, had voted in June to advance the original Grange plan to the council with favorable recommendations on each of Luter’s requests, save for a split vote to recommend denial of a waiver to exceed the town’s 35-foot maximum building height. Commissioner Thomas Pope, who had made the denial motion, clarified in July his intent had been only to oppose the four-story apartments, and not the three-story ones or the hotel, which would also exceed 35 feet in height.
According to Riddick, the revised Grange plans may or may not require a new public hearing at the Planning Commission level depending on what changes are made.
Luter did not immediately respond to The Smithfield Times’ request for comments.





