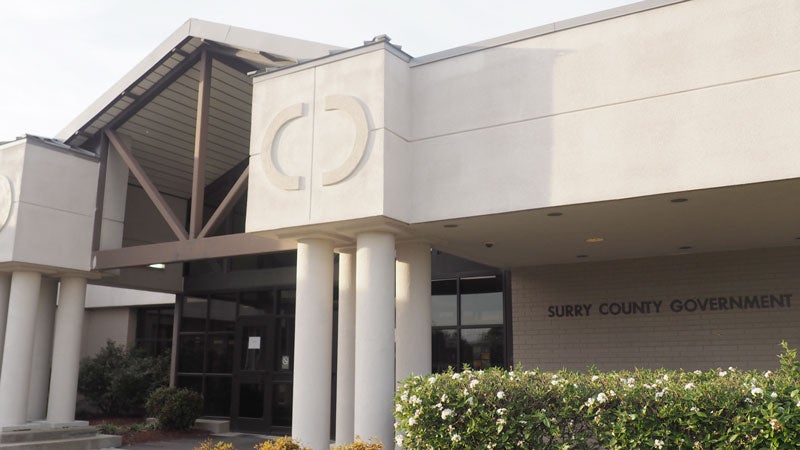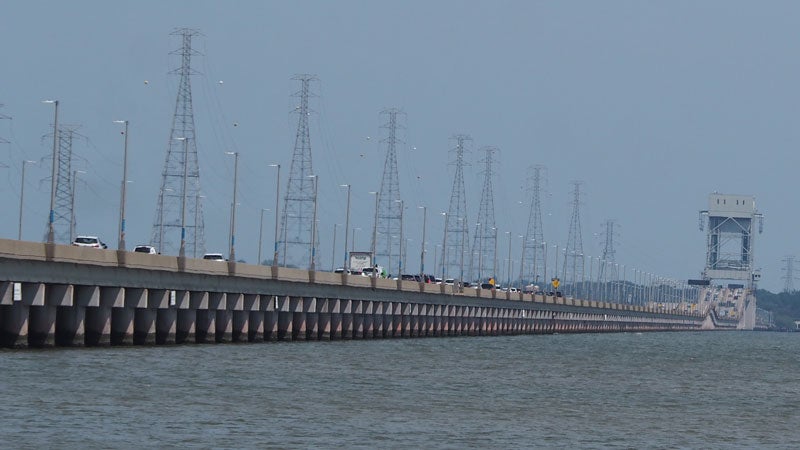Smithfield planners approve designs for Luter Sports concession stand, maintenance building
Published 5:12 pm Friday, December 15, 2023
Smithfield’s Planning Commission approved designs on Dec. 12 for two buildings slated for construction at the Luter Sports Complex, though only one is presently funded.
The commissioners are requiring a brick facade on three sides of a nearly 4,000-square-foot building that would house maintenance equipment for all three town-owned parks.
The building would be designed identically to a metal structure the town of Windsor built for its public works department in 2020 for just over $620,000.
Parks and Recreation Director Amy Novak had asked the commissioners to allow the metal siding to remain on three sides, contending it would cost roughly $100,000 extra to add brick to all four sides.
The Town Council had planned to use $400,000 from its share of federal COVID-19 relief funds from the American Rescue Plan Act, or ARPA, but learned from Novak in September that the cost estimate for the project had soared to $1.1 million. In October, the council voted to reallocate the $400,000 to instead build a roughly 600-square-foot, two-story building, estimated at $250,000, which would house a concession stand and bathrooms near the park’s football field. The second floor, accessible via an exterior staircase, would house a conference space for Smithfield Packers Youth Sports, which administers the park’s football program.
Despite the soaring cost and lack of funding associated with the maintenance building, the commissioners remained adamant that the town adhere to its recently adopted standards for government-owned buildings.
In February, the council voted to add language to the town’s zoning ordinance requiring that new construction on government-owned parcels be “substantially in conformance” with Smithfield’s entrance corridor overlay requirements, even if located outside the town’s entrance corridor overlay district.
The ordinance defines the corridor as all land within 500 feet of each side of five roads, including West Main Street, where the Luter Sports Complex is located. The ordinance mandates developers building within the corridor use brick or other materials “appropriate to town character.”
“We hold everybody else to this standard,” said Commissioner Randy Pack. “It is my opinion that we hold ourselves … to the same standards that we have passed.”
The planning commissioners, in a series of three unanimous votes, approved the maintenance building’s site plan, waiver pertaining to handicap parking locations and a waiver of entrance corridor guidelines to allow the metal siding to remain on the building’s fourth side, which faces the tree line and won’t be visible from the street. Commissioners James Yoko and Michael Swecker were absent.
The commissioners then voted, also unanimously, to favorably recommend the town’s request for a special use permit to allow “public use” of the community conservation-zoned land. Special use permits require final approval from the council.
The commissioners, in two subsequent unanimous votes, approved a site plan amendment and entrance corridor overlay review for the proposed concession stand and favorably recommended its “public use” special use permit to the Town Council.







